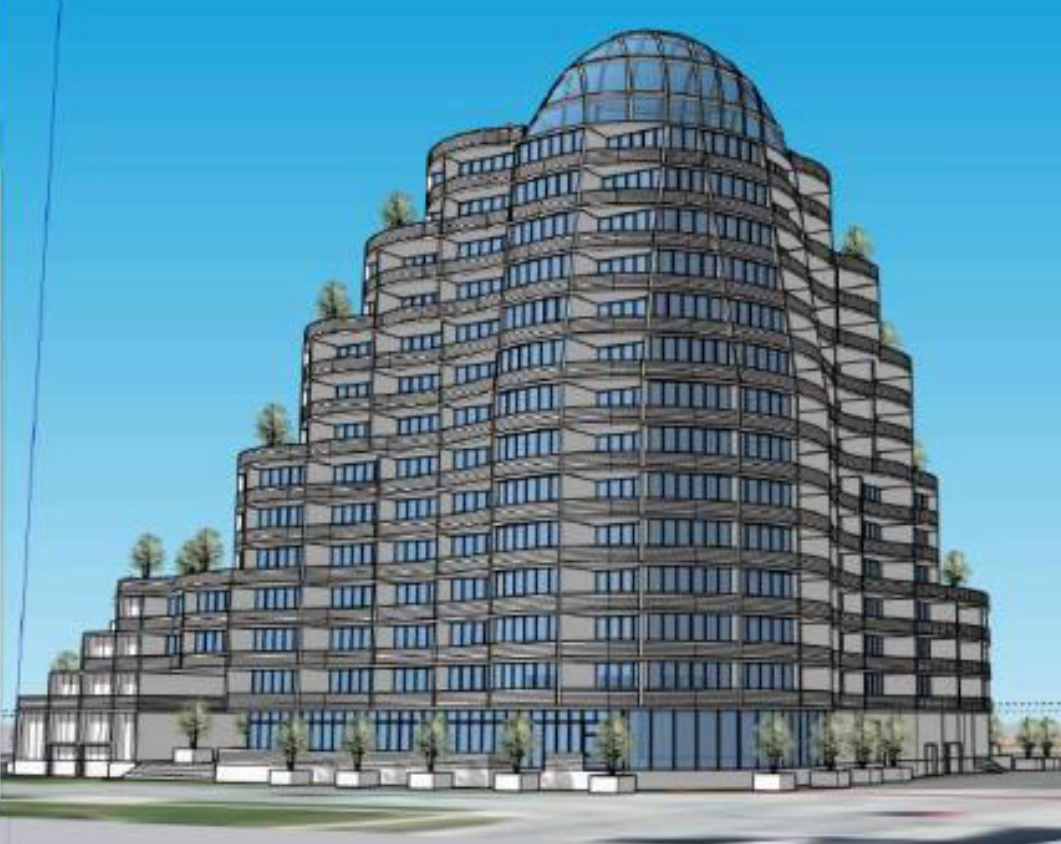
About LCCH
Our overall objective is to develop a non-profit co-operative housing and vertical farm project that embodies a set of unique philosophical principles and objectives that lower the cost of living and promote human flourishing.
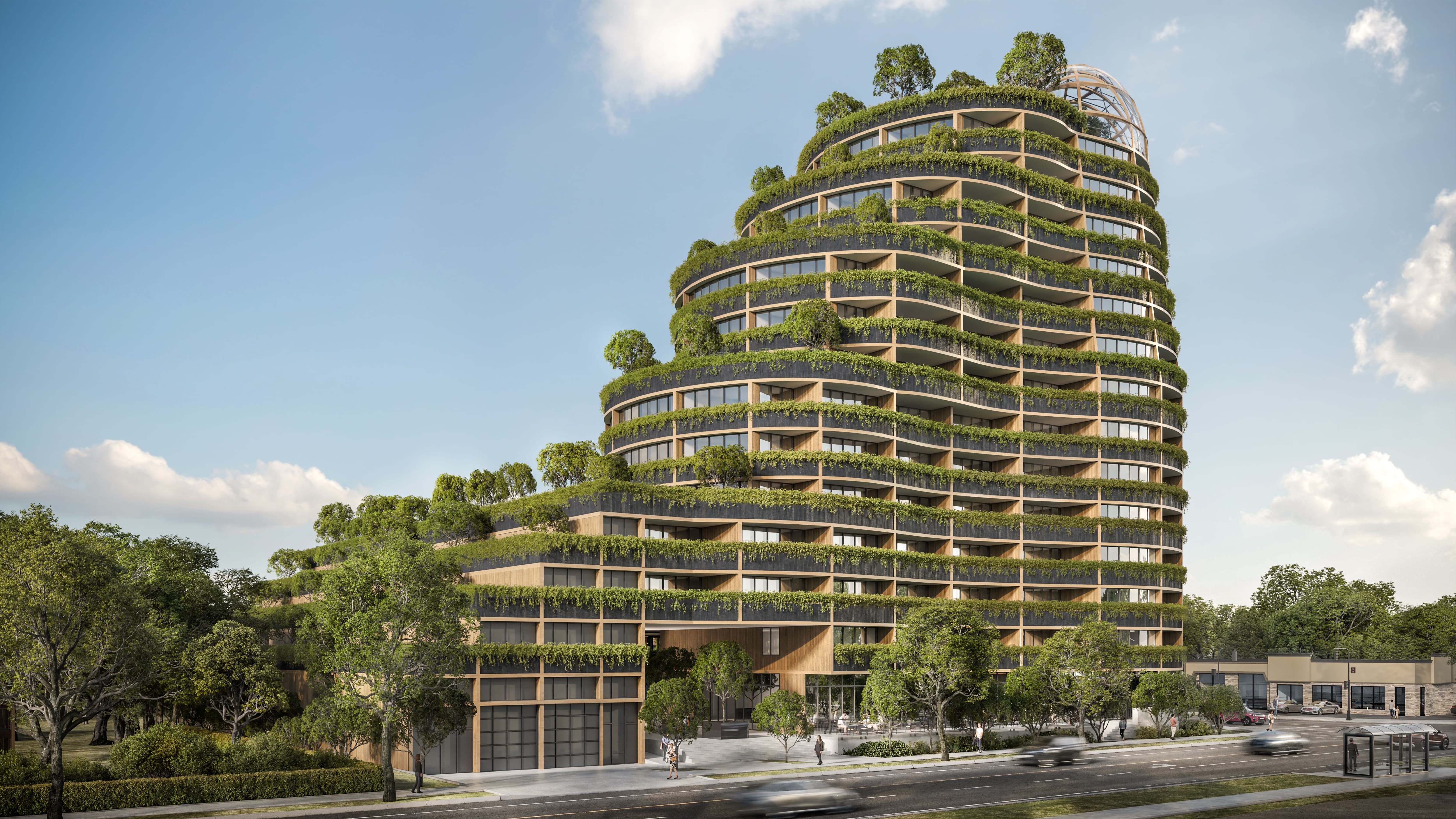

Our overall objective is to develop a non-profit co-operative housing and vertical farm project that embodies a set of unique philosophical principles and objectives that lower the cost of living and promote human flourishing.
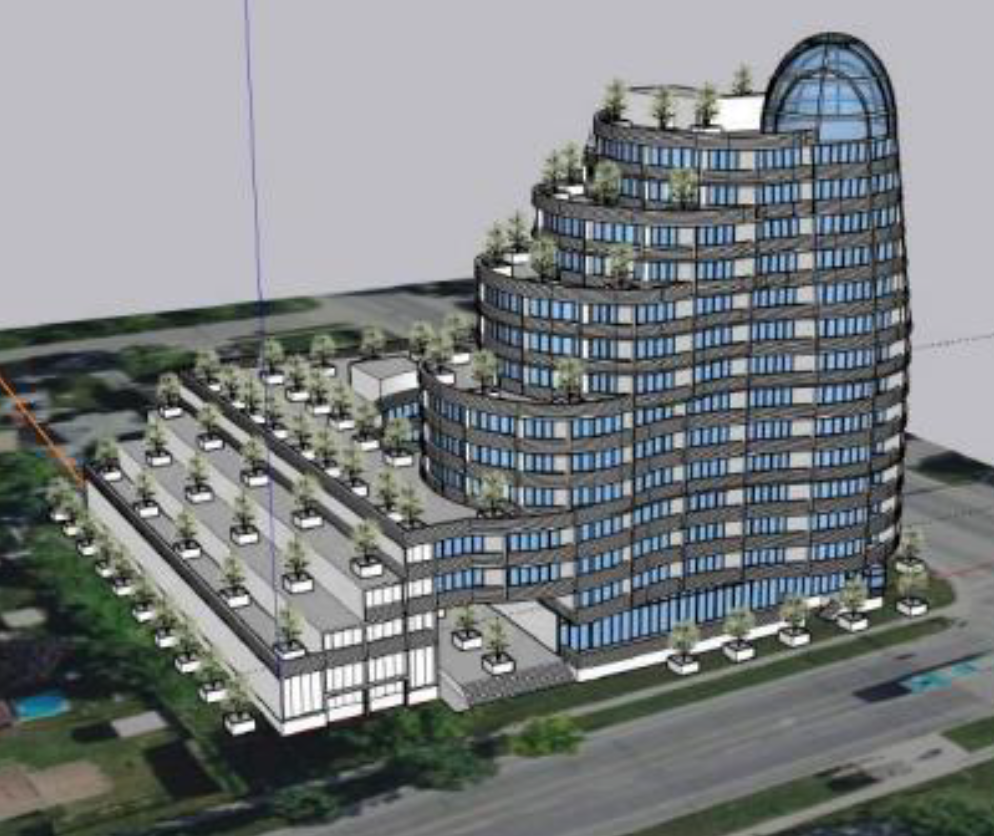
Co-operative housing is an interesting form of attainable housing where the ownership structure is one in which the members have an equal ownership of their co-operative corporation jointly but not severally.
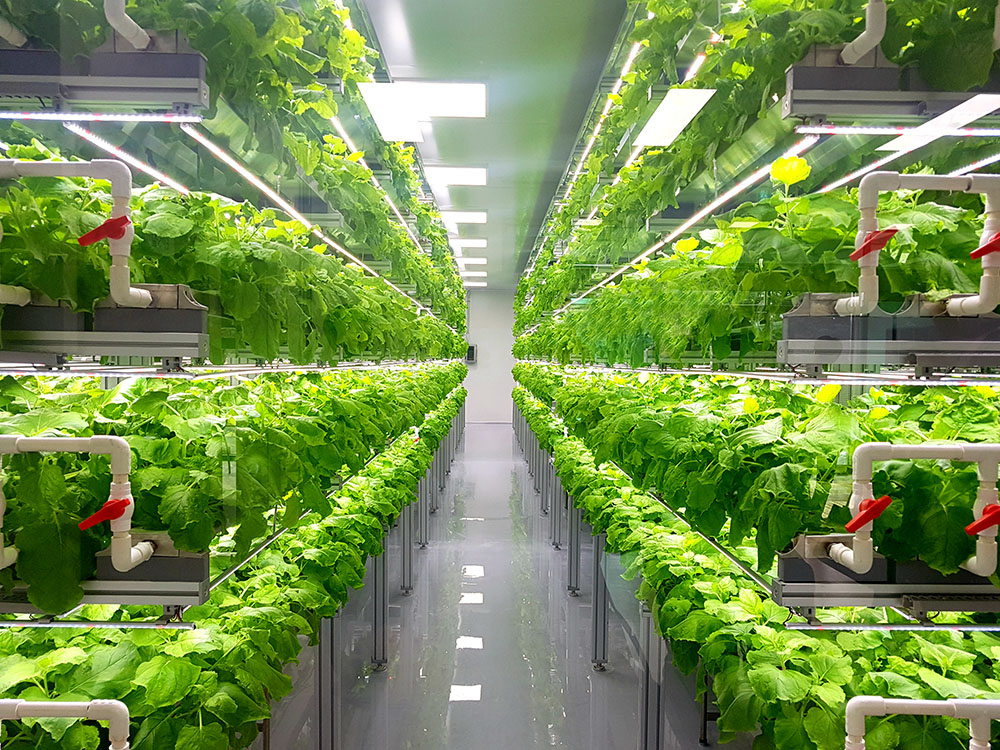
Vertical farming is a way of growing food in vertically stacked layers in a controlled environment to maximize space and resource efficiency.
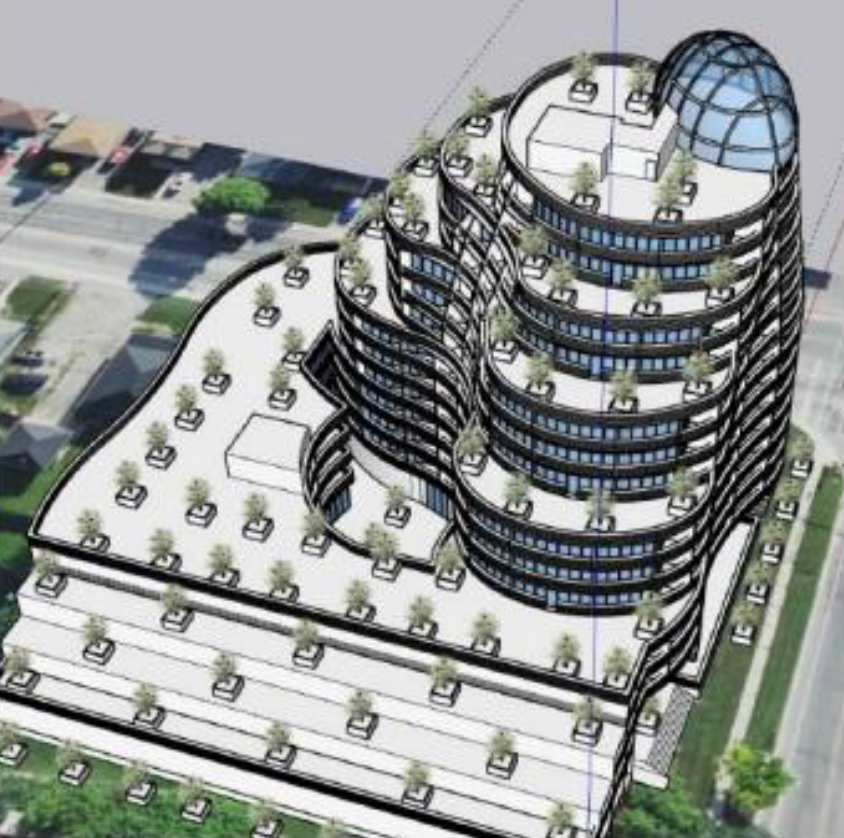
Our Goal is to have a non-profit co-operative building and vertical farm that can function well for 200 years. Two related goals are first to build sustainably a building that can resiliently withstand the worsening adverse weather events of the next 200 years and second,to minimise the building's longterm environmental footprint.

We are actively looking for Partners who can help us build or who can help us transition people from homelessness

We have a skilled and dedicated team of board members and professionals who complement each other in services to our goal to build the world's first sustainable non-profit housing and vertical farm co-op in Canada


We are looking for new members who are community oriented and wish to live in our co-op