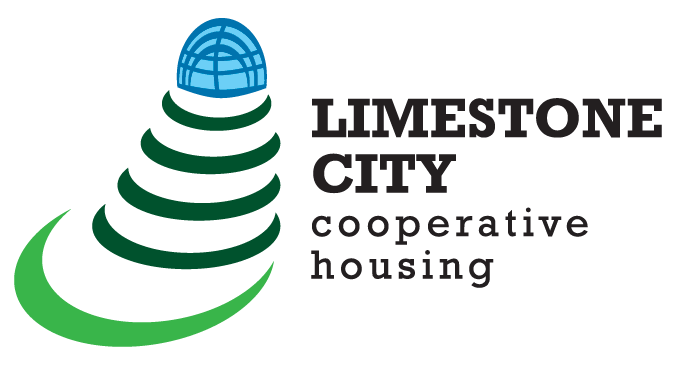Your Donations will Help
Air quality
Spent air from LCCH members will be routed to the indoor farm for CO2 capture before being vented out as oxygen enriched air. Energy savings in both summer and winter can be realized by utilizing the pre-conditioned residential air exhaust within the indoor farm and vice versa. This is a potential area for energy and carbon reduction though HVAC integration
Low Carbon Food Transportation
Transportation of food into the City of Kingston generates significant greenhouse gas emissions, and with rising populations, creating more emissions.1 LCCH is a full commercial scale vertical farm able to directly serve members, neighbours and the community with minimal transportation.
Architectural Features
Our design will incorporate major features such as maximizing space usage, green courtyards, accessible community spaces, and a vertical farm, among others. Each feature will contribute to the building’s overall appeal and functionality, ensuring the fulfillment of our vision.
Air quality
Spent air from LCCH members will be routed to the indoor farm for CO2 capture before being vented out as oxygen enriched air. Energy savings in both summer and winter can be realized by utilizing the pre-conditioned residential air exhaust within the indoor farm and vice versa. This is a potential area for energy and carbon reduction though HVAC integration
Air quality
Spent air from LCCH members will be routed to the indoor farm for CO2 capture before being vented out as oxygen enriched air. Energy savings in both summer and winter can be realized by utilizing the pre-conditioned residential air exhaust within the indoor farm and vice versa. This is a potential area for energy and carbon reduction though HVAC integration
Air quality
Spent air from LCCH members will be routed to the indoor farm for CO2 capture before being vented out as oxygen enriched air. Energy savings in both summer and winter can be realized by utilizing the pre-conditioned residential air exhaust within the indoor farm and vice versa. This is a potential area for energy and carbon reduction though HVAC integration
LCCH builds and operates cooperative housing that is affordable/attainable and environmentally sustainable. Our unique buildings address food and housing insecurity, by integrating ecofriendly vertical farming and low-emission, green designs in community based models of living.
And our first official goal to carryout our mission is:
We commit ourselves to building a first of its kind, attainable, non-profit, co-operative housing community and vertical farm in a building that is self-sufficient, uses zero energy, and produces zero GHG emissions by 2028.
In our theory of change, our project will change how we look at housing, food, and energy production. While advancing human flourishing we will be fighting seven crises in one project: 1) the housing supply crisis, 2) the housing affordability crisis, 3) the food security crisis, 4) the access to health food crisis, 5) the epidemic of loneliness and isolation, 6) the climate crisis, and 7) the energy crunch crisis coming to North America.”
- Grading and Servicing Plan
- Site Plan
- Lighting Plan
- Zoning Compliance Table
- Erosion and Sediment Control Plan
- Site Plan Accessibility Checklist
- Construction Management Report / Plan
- Planning Justification
- Serviceability Report
- Stormwater Management Report / Brief
- Tree Inventory Study
- Tree Preservation Study
- Tree Preservation Plan
- Traffic Impact Study
- Noise / Vibration Study
- Archaeological Report
- Community Meeting Form
- Urban Design Study
- Shadow Study
- Wind Study
- Gas Load Summary
- Innovation and Integration Feasibility Study
- Business plan and Viability report
- Energy modelling Study
- Structural Engineer’s report
- Mechanical engineer’s report
- Electrical engineer’s report
- Accessibility modelling study
- Architectural Class B Design drawings & specifications
- Class B construction Cost estimates
- Final Financial viability Report
- Completion Appraisal
- CMHC – Affordable Housing Fund
- CMHC – Co-op Housing Development Program
- FCM – Capital Fund
- Community fund raising campaign with $20 Million goal
- Canada ICI and Dominion Lending Centres will provide a loan for up to 95% of the unfunded residential portion of the build.
- Legal advice, legal review fees
- Insurance, Board and other
- Audited Financial Statements and professional reporting
Thank you and please help us by donating.”
